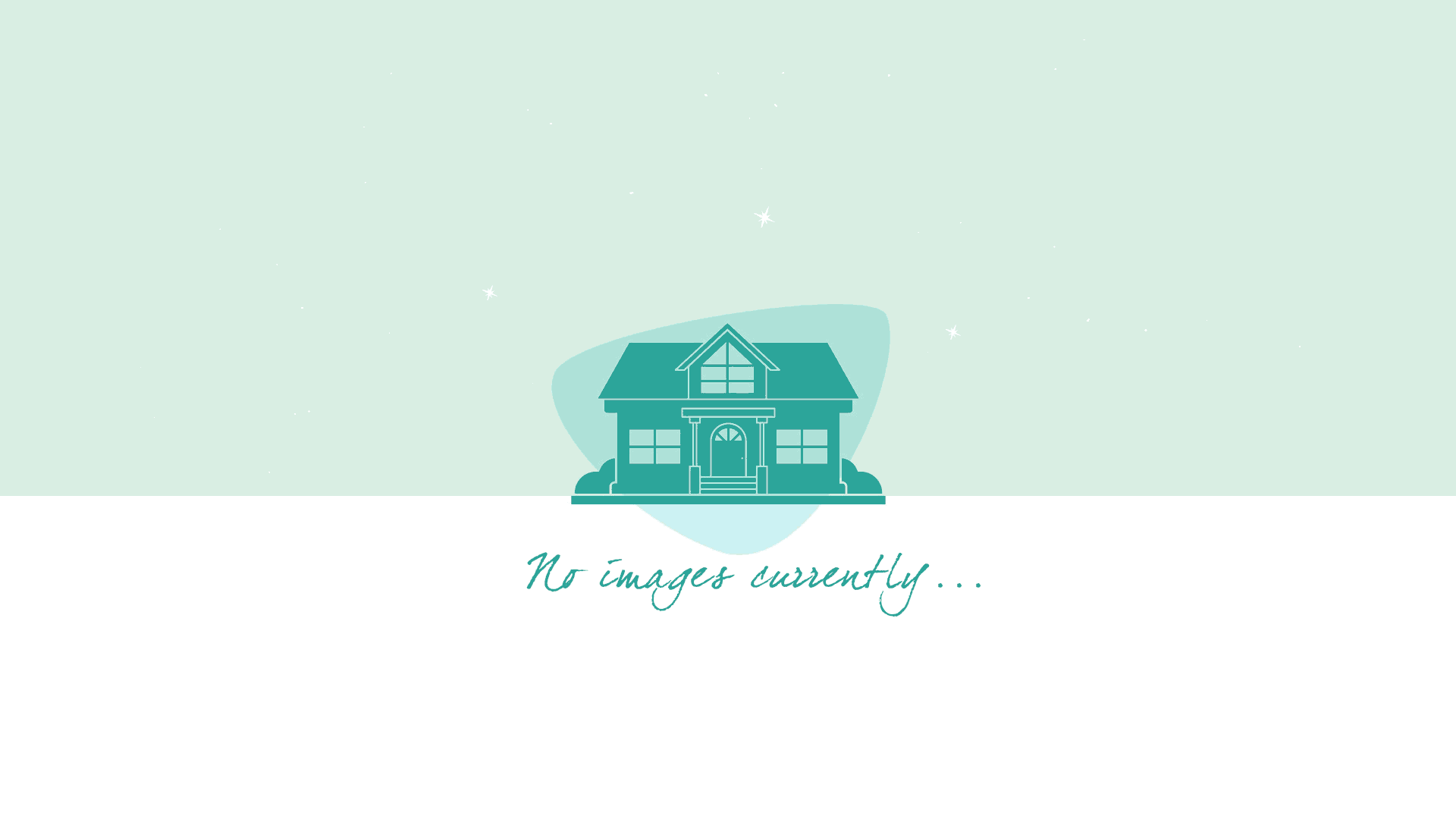Listing ID : OC24024416
-
Beds
4 -
Baths
3/0 -
Garage
2 -
Structure / Lot Size
1,718 Sqft / 5,227 Sqft -
Year
1998
Description
This impeccably maintained Craftsman-style gem is nestled in the picturesque and tree-lined community of Moreno Valley Ranch. Upon arrival, soak in the views of Parque Amistad, nestled across the street. The inviting front porch, and the extra-long driveway set the stage for the extraordinary features that await within. Inside, you will find a remodeled open floor plan that features 4 Bedrooms, 3 Full Bathrooms (with 1 Bedroom and Bathroom Downstairs), 1,718 square feet of living space and an oversized 2-car garage. The first floor boasts a remodeled bath, bedroom, a spacious family room, and a dining room with an elegant breakfast bar and a custom designed porcelain tile fireplace. The remodeled kitchen features brown shaker wood cabinets with brushed nickel hardware, granite counters with backsplash, upgraded stainless steel sink and pull out faucet, a pantry, and stainless-steel appliances. A sliding door provides access to the luscious backyard. Upstairs, the loft beams with natural light. The primary suite awaits with beautiful views of the park, walk-in closet and a remodeled master bath featuring a white vanity with dual porcelain sinks, soak in tub and custom ceramic tile flooring. Two spacious bedrooms, a remodeled hall bath and linen closet adorned with a custom designed ceramic tile counter and backsplash complete the upper level. Throughout the home, ceramic tile and vinyl plank floors, designer paint, crown molding, upgraded baseboards and custom window treatments add a touch of sophistication. Additional interior upgrades include a new AC & Heating unit, new H



